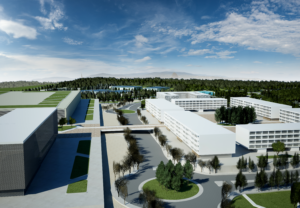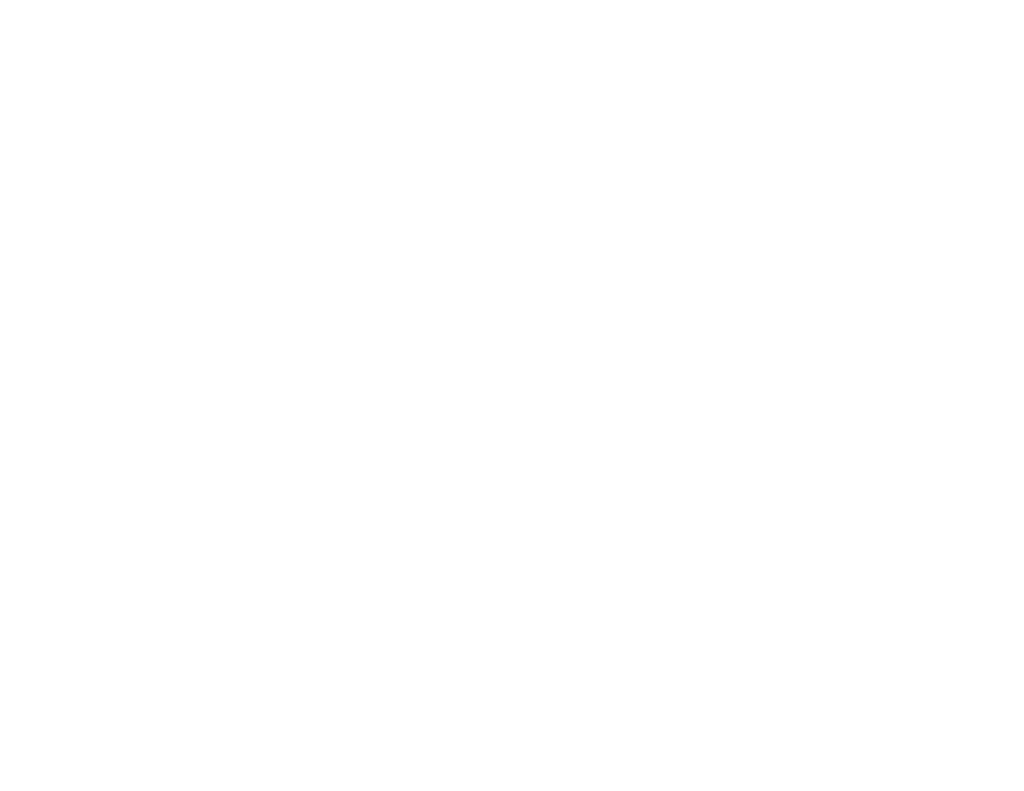Urban planning
Sintesi was founded on the principle of “Integrated Design”. Territorial planning, along with architectural and constructional elaboration, are not separate moments in the design process, but rather a unique elaboration of the harmonization process. Drawing from the experience of Architect Siro Cinti, urban planning projects have been at the core of the firm developed over the years, alongside institutional and private stakeholders. Today, urbanization projects require innovative designs and connections with architectural realization and the integrity of the territorial fabric, preserved for its optimal utilization. Sintesi has always operated following precise planning criteria, thanks to the careful study of urban planning tools that accompany the General Town Plan and enable its development. The design studio has a comprehensive understanding of all relevant regulations in this field. In this context, Sintesi meticulously plans the entire process. During the preliminary phase, an analysis of documentation is conducted for land estimates and appropriate urban checks. Building the knowledge framework involves analyzing the territorial system, including sizing, environmental quality, historical-morphological typology and characteristics, as well as the quality and quantity of services and infrastructure. Essential is the verification of landscape typologies, followed by the study of territorial programming and planning acts. In a second phase, synthesis and evaluation take place. Critical and problematic levels are identified, socio-economic trends are assessed, and a survey on urban planning tools is conducted. Finally, the actual design phase, implementation, and realization of interventions are carried out.
URBAN DESIGNING
In this field, Sintesi has extensive experience with implementing tools related to the General Town Plan and the administrative management thereof.
The ADDP (Areas with Detailed Defined Planning) fall within the city of transformation and are urban areas where the executive urban planning instrument has already been approved or is in the process of approval. In Rome, Sintesi has been involved in the urbanization of areas such as Grottaperfetta and Cecchignola Ovest, both currently under development. With the PRINT integrated programs, the municipal administration aims to promote initiatives that combine public and private resources aimed at improving urban quality and revitalizing the city’s fabric. This includes the Santa Palomba project, where Sintesi is also engaged in social housing in collaboration with the Municipality of Rome. Within the Valorization Areas, urban redevelopment projects include the B7 San Lorenzo project, where mobility infrastructure coexists with residential settlements. In this context, the operation involves completion interventions with the creation of green spaces and public services, including a reconfiguration of the urban fabric through the demolition and reconstruction of new buildings.
In areas with reserved transformability, transformations related to collective interest are planned, such as public residential construction and compensations for building rights, while ordinary transformation areas can be predominantly residential or integrated. Sintesi possesses deep knowledge of urban fabrics, which in Rome are divided into the Historic City, Consolidated City, City to be renovated, and City of Transformation. Rome’s General Town Plan makes functional integration mandatory. In this sense, each fabric corresponds to specific indications and prescriptions that require extensive experience with regulations.
PRIMARY URBANIZATION WORKS
Urban planning involves the design of primary works such as service roads for residential settlements, including connections to secondary roadways for buildable lots, parking areas, sewer conduits for the urban network, water supply networks for drinking water, electrical, telephone, and gas services, as well as green spaces equipped with trees.
SECONDARY URBANIZATION WORKS
Secondary urbanization works include schools, local administrative offices, places of worship, sports facilities, markets, cultural and healthcare centers.
VAS E VIA
In addition to the services offered by Sintesi, both Strategic Environmental Assessment (SEA) and Environmental Impact Assessment (EIA) are included, both necessary for estimating the environmental effects of plans, programs, and building construction in all their phases, from screening to monitoring.
GREEN URBAN PLANNING
The entire urbanization plan underlying the Green City project has been conceived to enhance green areas and the landscape characteristics of the territory, ensuring a balance between open spaces accessible to residents and built spaces. The area reserved for the green system is over 20 hectares, a vast land that preserves not only the environmental heritage but also recent archaeological finds, including a section of the ancient Via Ardeatina. Green City is part of an urban context composed of 23 hectares of new public parks, in addition to private greenery, which constitutes over 30% of the residential area. Rainwater harvesting is planned for irrigating communal greenery.
PORTFOLIO

PROGRAMMA DI INTERVENTO URBANISTICO MAGLIANA GRA
Dal 2003 al 2021 Il Progetto Urbanistico interessa un’area ubicata nel XI Municipio di Roma Capitale, in località Magliana, nel quadrante sud – ovest della città, immediatamente all’esterno del GRA; l’area è compresa tra via della Magliana a sud, via Portuense a nord e il G.R.A. a est; a ridosso

